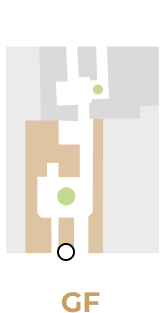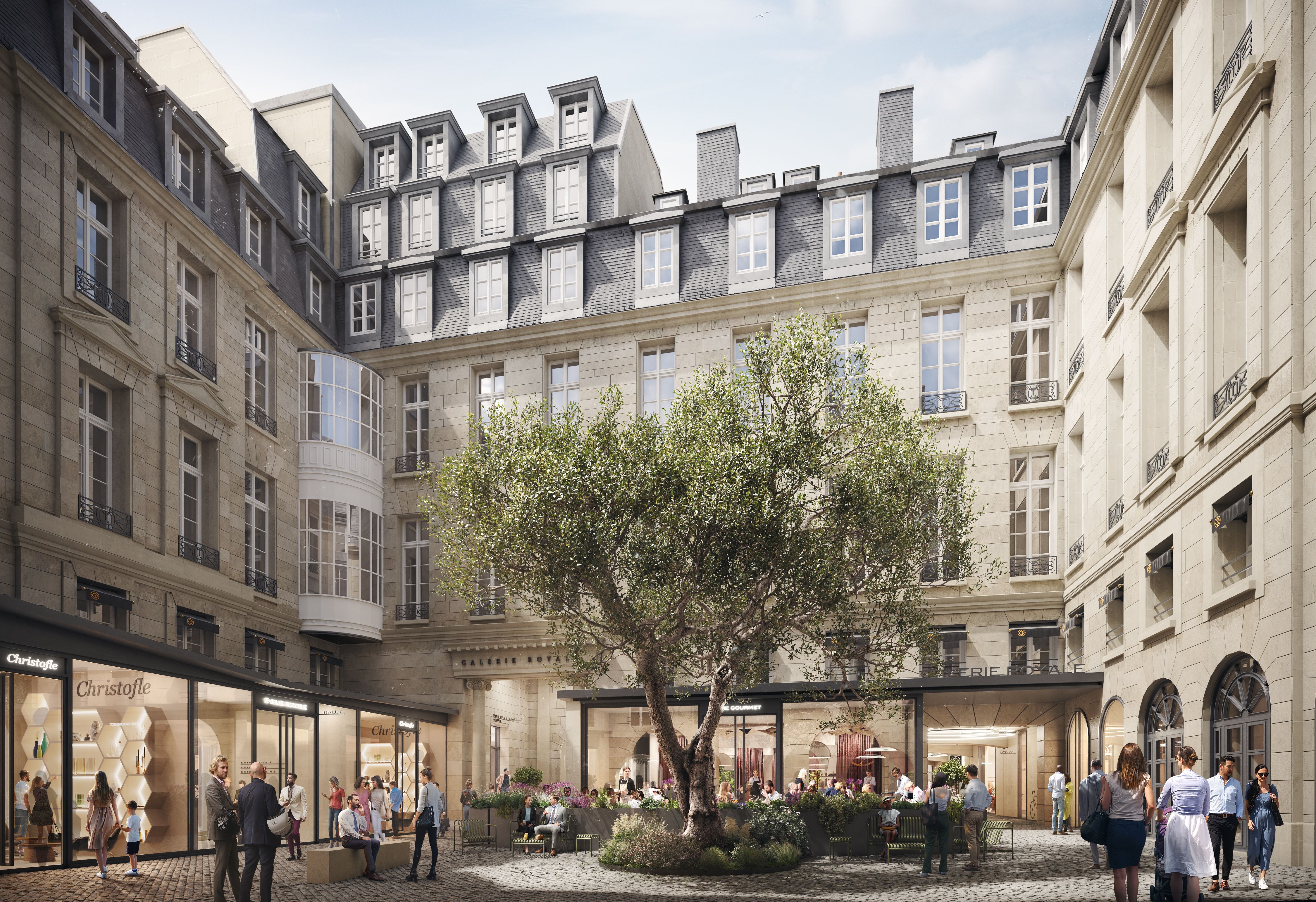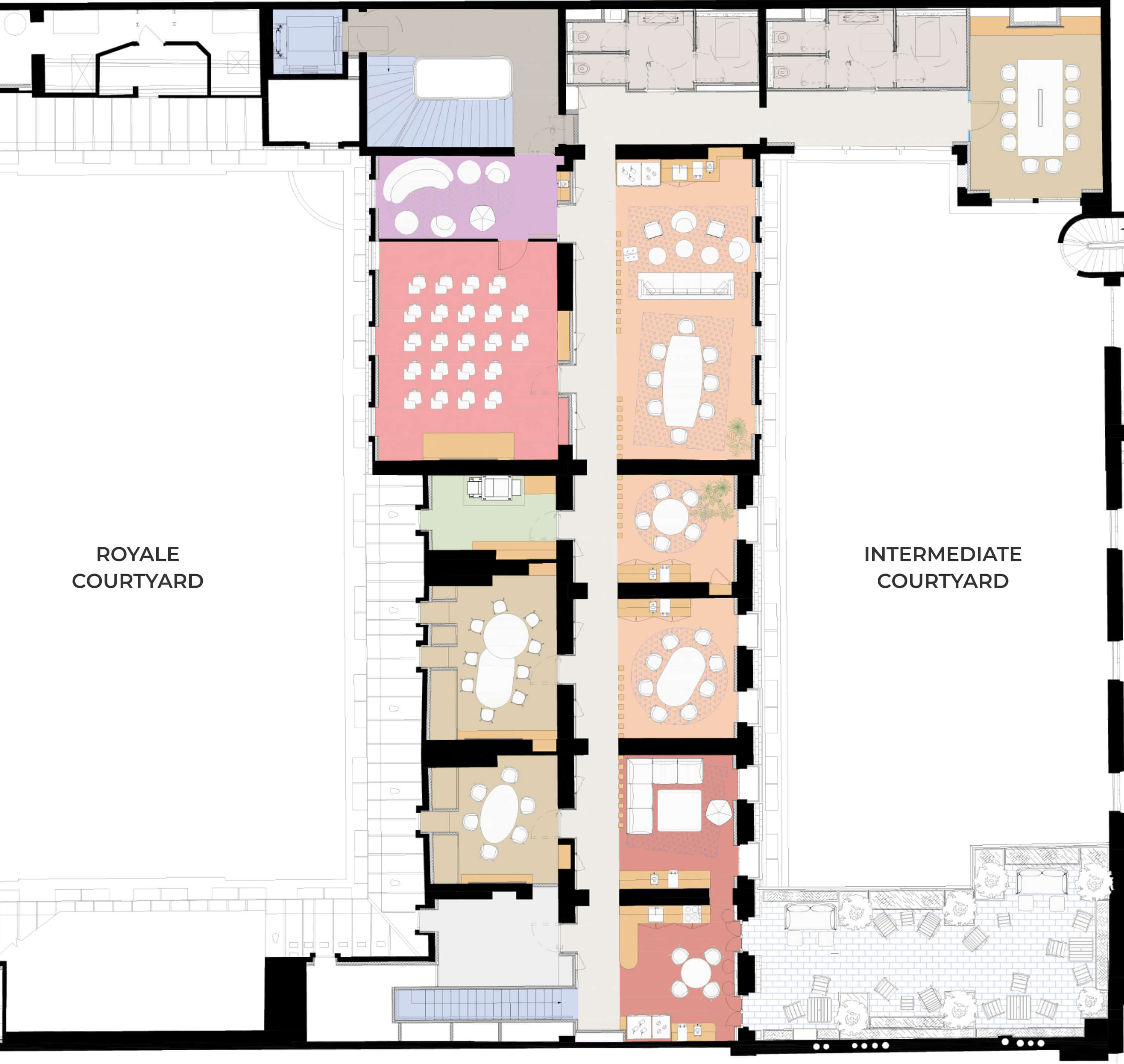







GF+1 - 897 sq. m
new usages version
-
- CLOSED OFFICES 7 workstations
- 1 office 3 workstations
- 1 office 4 workstations
-
- Open space 10 workstations
- TOTAL 17 workstations
-
- Common areas
- 2 reception areas
- 4 phone booths
- 1 meetin room of 4 p.
- 1 meetin room of 10 p.
- 1 meetin room of 18 p.
- 1 informat meeting area
- 1 lounge
- 1 Fitness/Wellness area
- 2 showers
- 1 coworking/coffee work
- 2 reprography areas
- 1 Terrace
- Equipment rooms
- Closed offices
- Open space
- Flows
- Lounge phone booths, boxes, meeting rooms
- Project, creativity, coworking areas
- informal areas
- Coffee work, herbal tea areas
- Staircases
- Levels
- Equipment rooms
- Fitness, wellness
- Terrace
- Reprography areas
- Toilets







GF+3 - 978 sq. m
new usages version
-
- CLOSED OFFICES 15 workstations
- 1 office 3p. 1 workstation
- 2 office 2p. 4 workstations
- 2 office 3p. 6 workstations
- 2 office 4p. 4 workstations
-
- Open space 75 workstations
- TOTAL 90 workstations
-
- Common areas
- 3 reception areas
- 3 phone booths
- 1 box 3 p.
- 1 informat meeting area
- 1 tea area
- 2 reprography areas
- Equipment rooms
- Closed offices
- Open space
- Flows
- Lounge phone booths, boxes, meeting rooms
- Project, creativity, coworking areas
- informal areas
- Coffee work, herbal tea areas
- Staircases
- Levels
- Equipment rooms
- Fitness, wellness
- Reprography areas
- Toilets







GF+5 - 573 sq. m
meeting rooms & services
-
- Common areas
- 1 lounge
- 1 meetin room of 9 p.
- meetin room of 10 p.
- 1 auditorium 22 p.
- 3 VIP catering areas
- 1 corner café
- 1 terrace
- 1 reprography area
- Equipment rooms
- Flows
- Meeting rooms
- Auditorium
- Corner café
- VIP catering
- Reprography area
- Toilets
- Welcome lounge
- Lifts/staircases
- Levels
- Equipment rooms
- Terrace
Rendering
- GF-1
- GF
- GF+1
- GF+2
- GF+2bis
- GF+3
- GF+4
- GF+5
- GF+6

