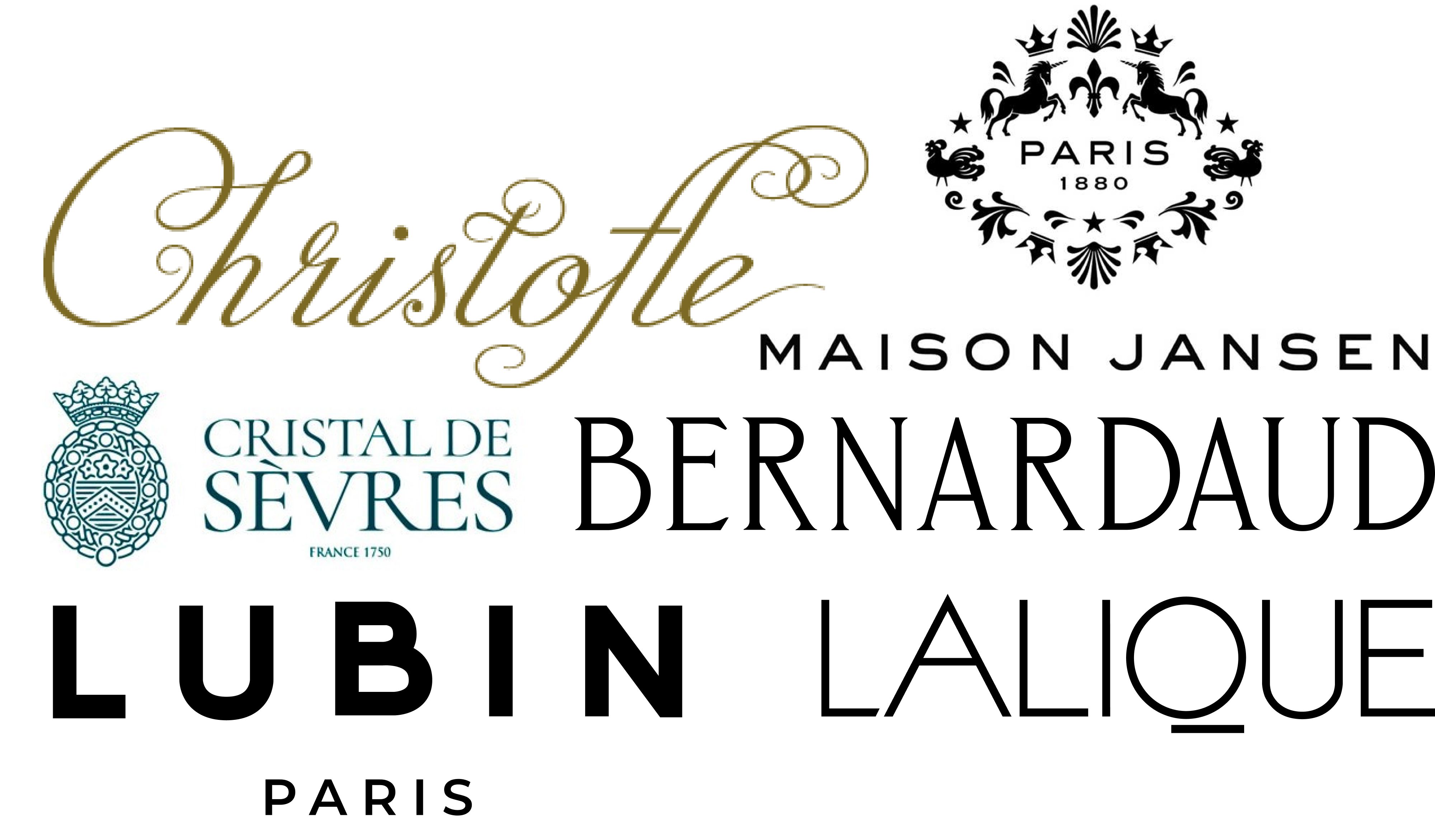
Historicalbackground
The Galerie Royale is part of a unique real estate complex, an exceptional architectural legacy of similar buildings designed by Ange-Jacques Gabriel, the King's architect, to complement the creation of Place Louis XV, now Place de la Concorde.
The twin mansions at 9 and 11 rue Royale, built by Louis Le Tellier between 1781 and 1785, are emblematic of the 18th century. They comprise four buildings each, organized around two interior courtyards, the first called the “cour d'honneur”, the second the “cour de service”. The reception apartments are located on the street side, to take advantage of the urban attraction, on the model of the Place Royale, today's Place des Vosges. For almost a century, the buildings were used exclusively for residential and commercial purposes.
In 1877, they became the property of the Société d'assurances mutuelles, which set up offices there.
While the facades on Rue Royale and the roofs were classified as Historic Monuments in 1949, the interior buildings underwent numerous demolitions, reconstructions, and extensions.
In 1994, the courtyard facades, the two adjoining 18th-century salons on the second floor of 9 Rue Royale, and the main staircase and stairwell were listed as Historic Monuments.




